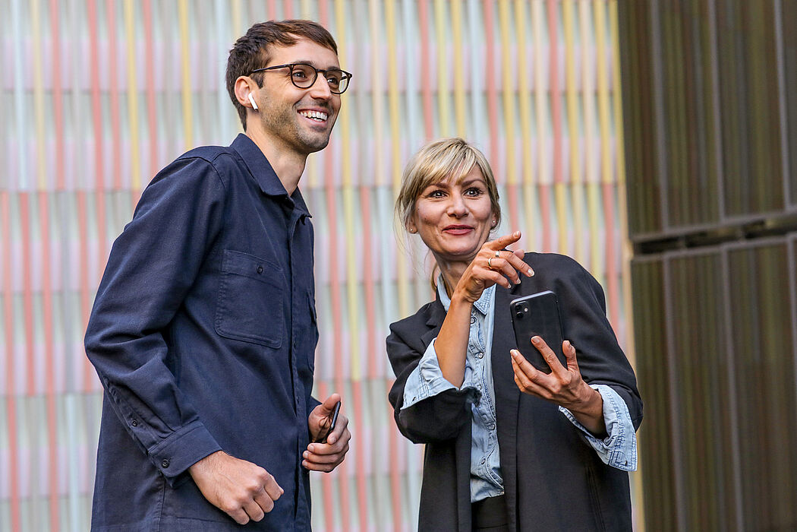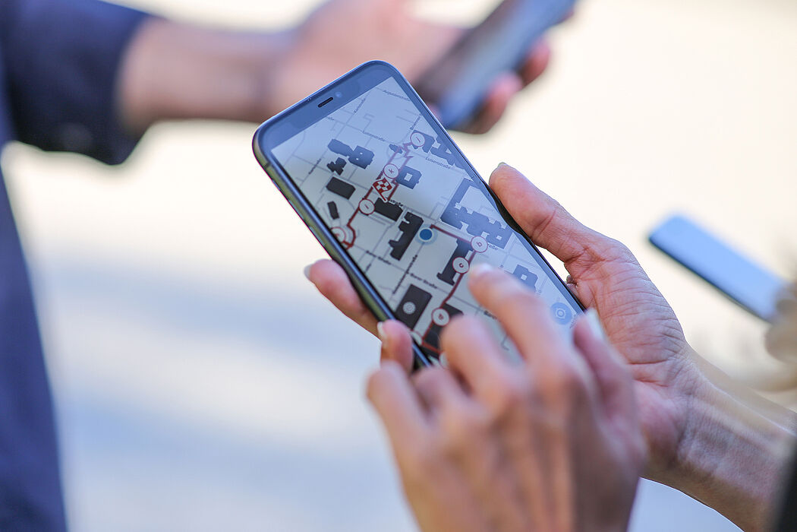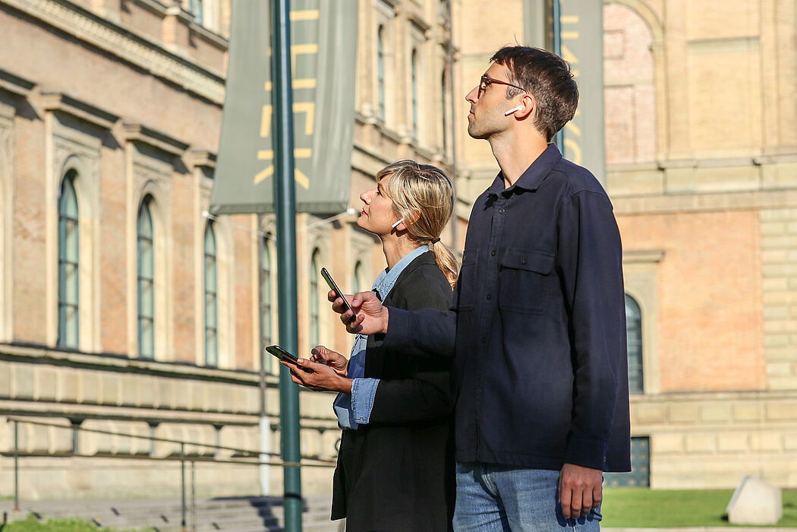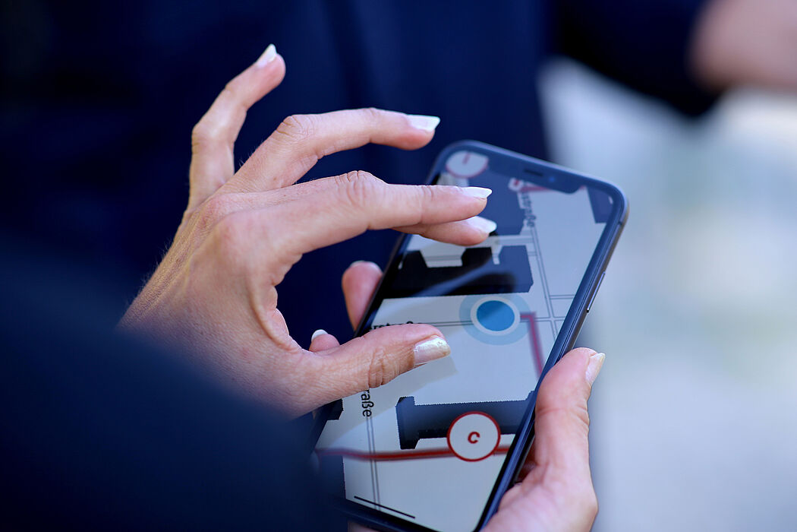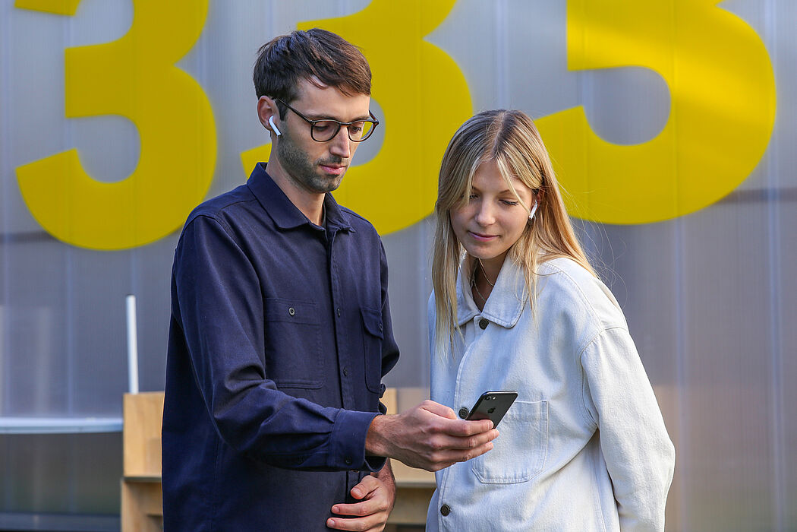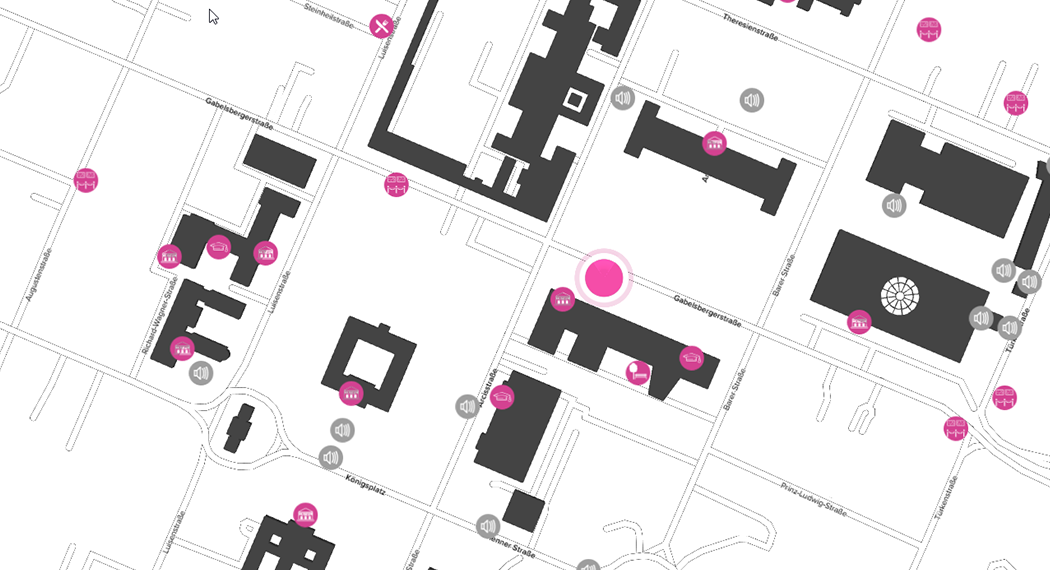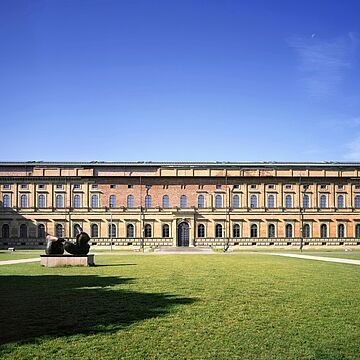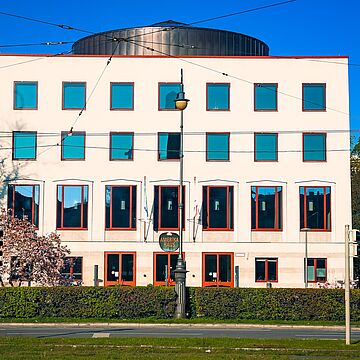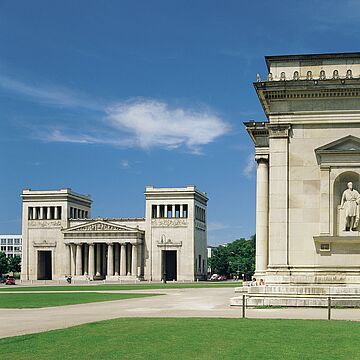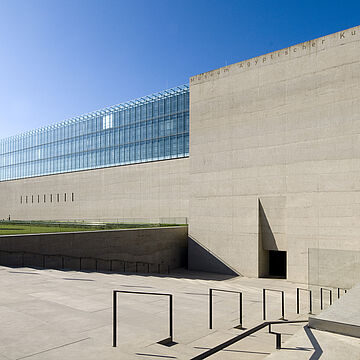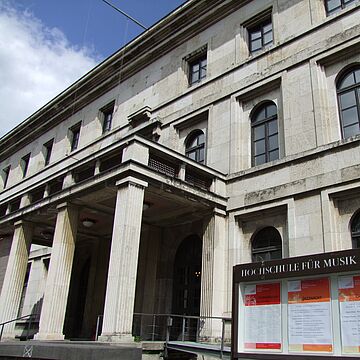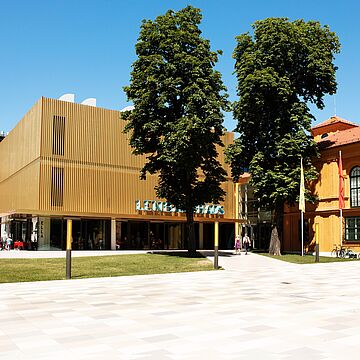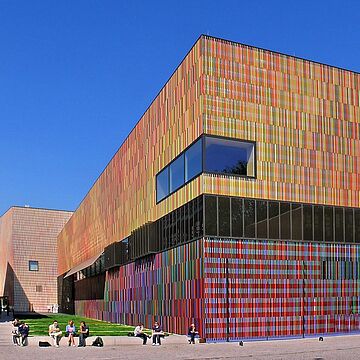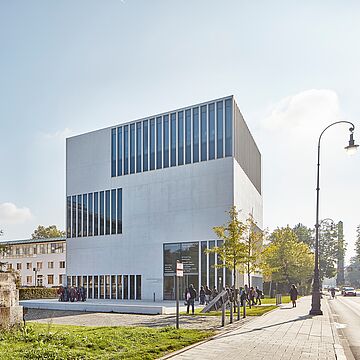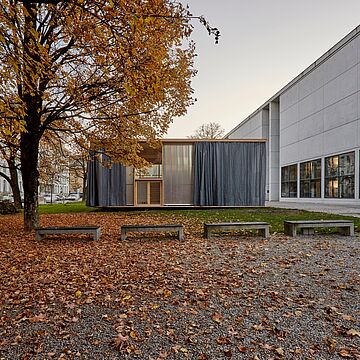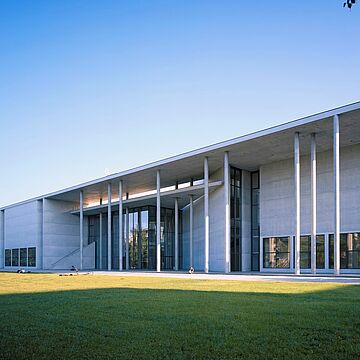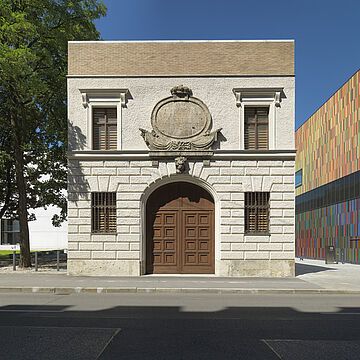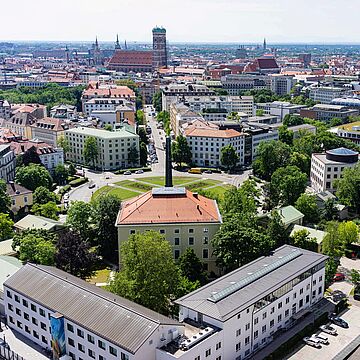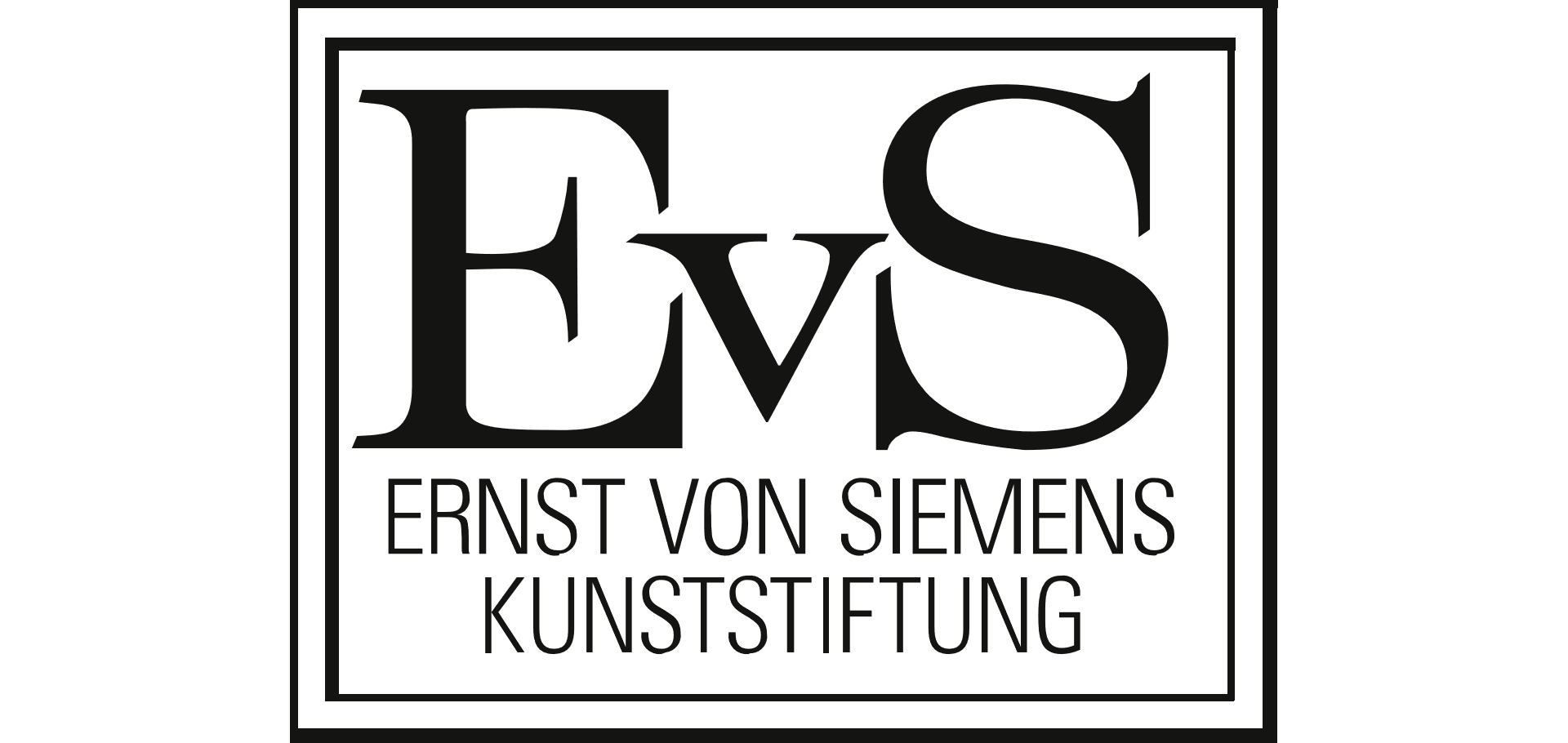On Königsplatz you will find the Propyläen (Propylaea), the Glyptothek and the Staatliche Antikensammlungen (State Collections of Antiquities).
King Ludwig I was committed to national education. At the beginning of the 19th century, he wanted to make his art collection accessible to the general public. He was also a massive Greece fan, so Munich was to become an “Athens on the Isar”. In the word “Bayern” he even replaced the Latin “i” with the Greek “y”.
Ludwig met the architect Leo von Klenze in Paris in 1815 and brought him to Bavaria. Klenze became Bavarian Building Superintendent at Court three years later. The two had a tense relationship for many years, but the collaboration resulted in numerous buildings of world renown.
About the Glyptothek
“Splendid! Wonderful, my dear Klenze!” Ludwig I is said to have exclaimed as he rode past the Glyptothek in his carriage. Or at least Leo von Klenze’s diary says he did. Von Klenze built the Glyptothek from 1816 to 1830 as the first building on Königsplatz. It is Munich’s oldest public museum.
“Glyptothek” is a portmanteau of the ancient Greek words “glyphein” and “theke”. “Glyphein” means “to chisel”. “Theke” translates as “storage”. Combined as “Glyptothek” they pretty much refer us to a, “storage place for sculptures”.
With its columns and alcoves, the Glyptothek resembles a Greek temple. The fourteen rooms around the inner courtyard with vaulted ceilings are however in the style of Roman baths. Originally, the walls and floors here were different colours. An old concept was applied again in the interior for the reopening in 1972. The exposed brick walls, blue-grey shell limestone floors and large windows to the inner courtyard created a reserved framework for the exhibited antiquities.
Kerstin Schreyer, the Bavarian Building Minister at the time, said: “The façade was restored to its original state with a general renovation from 2018 to 2021. “We in particular focussed on reproducing the façade according to the original plans. It had only been provisionally repaired in the post-war period”.
The new plaster façade on three sides of the building simulates natural stone masonry with soft shades of stone and pink. You’ll see this best on the side walls as you go on to the next station.
By the way: You’ll find one of Munich’s most beautiful museum cafés in the idyllic inner courtyard of the Glyptothek. The trees and walls filled with greenery will sweep you away to Greece or Italy.
About the Staatliche Antikensammlungen (State Collections of Antiquities)
The Staatliche Antikensammlungen (State Collections of Antiquities) are directly opposite the Glyptothek. Ludwig I commissioned architectt Georg Friedrich Ziebland to build him a Corinthian temple – with stepped plinth, columns and stylised entablature. It’s adjoined at the rear by the Benedictine Abbey, with the Basilica of St. Boniface. After ten years the complex, which was planned together, was completed in 1848.
Due to the Second World War the museum’s interior in particular was destroyed. The building’s core was removed and it reopened as an exhibition space for the State Antiquities Collections in 1967.
The high building plinth and the wide steps to the entrance raise the building optically above Königsplatz. In the centre, over the eight columns, in the tympanum you can see the golden-radiant Bavaria as rejuvenator and protector of the arts. The Staatliche Antikensammlungen (State Collections of Antiquities) mirror the Glyptothek, but differ in height, the wide steps and the absence of alcoves.
About the Propylaea (Propyläen)
Ludwig I had the Propyläen (Propylaea) – also designed by Leo von Klenze – erected in the centre of Königsplatz. When the foundation stone was laid in 1816, the gigantic gate in the form of a Greek temple was planned as the entrance to the royal residence area. The line of view along Brienner Straße still exists today, from the Propyläen (Propylaea) across Karolinenplatz to Odeonsplatz and on to the Residenz.
The Propyläen (Propylaea) is modelled on the gate system of the Acropolis in Athens. The gable relief topicalizes the Greek fight for freedom from 1821 to 1829. The two towers give the impression as though the Glyptothek and Antikensammlungen (State Collections of Antiquities) were their wing structures. “A gateway of sublime pointlessness,” as art historian Norbert Lieb described the Propyläen (Propylaea) with a wink and a nudge.
The Propyläen (Propylaea) form a triad together with the Glyptothek and the Antikensammlungen (State Collections of Antiquities). Hard to believe that one of Munich’s biggest car parks sat between such magnificent buildings right into the 1980s – known locally as the “sea of slabs”.
The square was the scene of parades and rallies during the Third Reich. A 21,000 square metre area was paved with stone slabs for this. As rainwater didn’t drain away and huge puddles formed it was known in the vernacular as the “sea of slabs”. After the war, it was simply used as a huge car park. When the slabs were ripped out in 1987, Brienner Straße was adorned with the paving, greenery and gravel paths it has to this day.
Photo: © Alfred Müller

